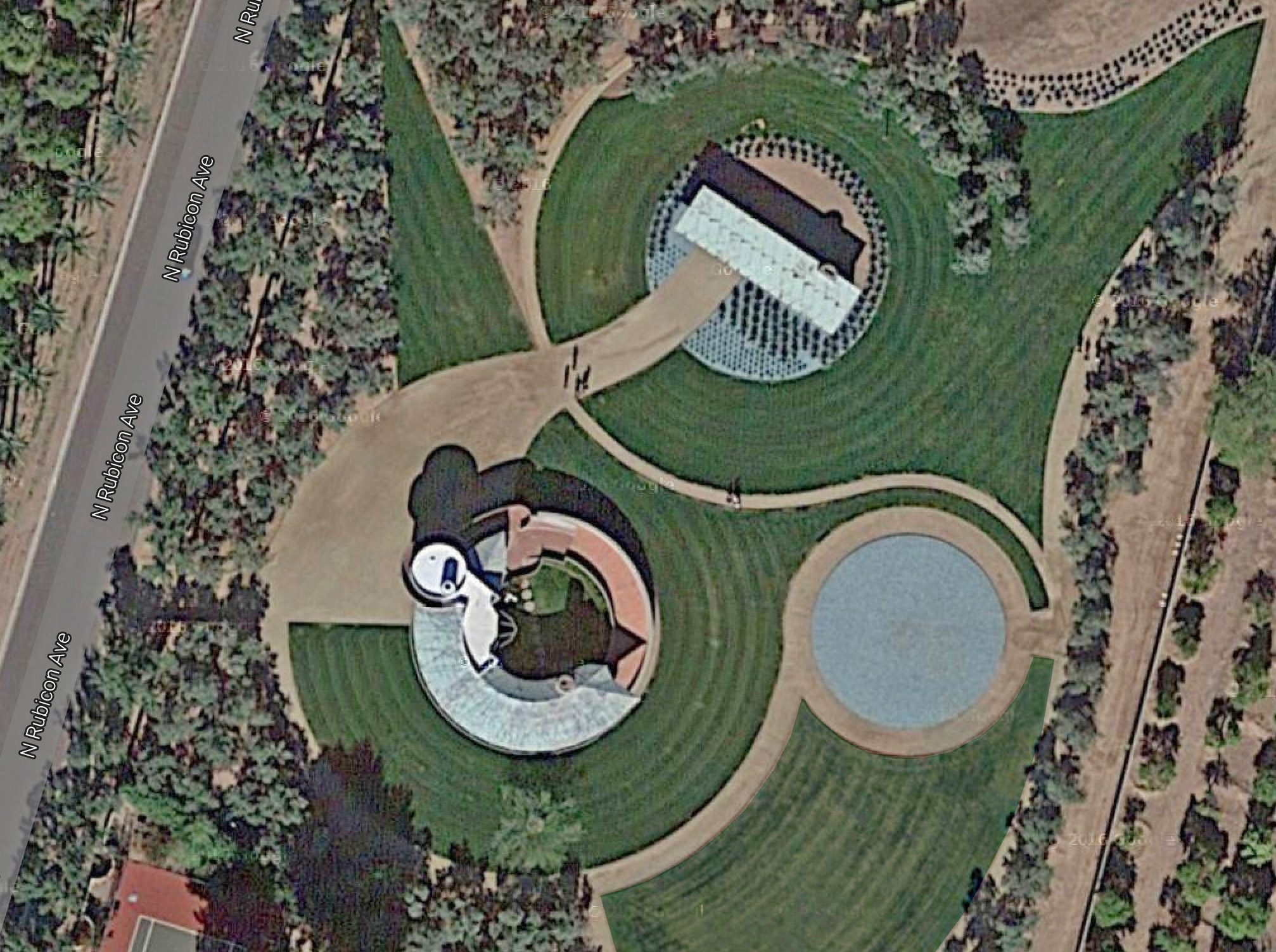In 1950, Frank Lloyd Wright designed the David & Gladys Wright House on ten acres of citrus groves at the base of Camelback Mountain. The design elevated the home in the form of a spiral rising from the desert floor. Completed in 1952, Wright titled the plans: “How to Live in the Southwest.”
As architects for planning and preservation, we have begun to develop a comprehensive master plan for the estate of this iconic home, which now includes three adjacent properties that will preserve the historic viewshed and enable future buildings in support of the educational mission of the House.
The physical restoration of the estate’s guest house was completed in early-2018; the scope included the replacement of the iconic faceted metal roof and shark-tooth fascia, structural rehabilitation, and the restoration of the exterior and interior building surfaces.


















